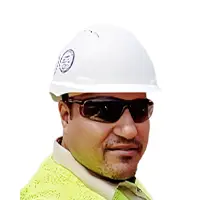SmartPlant 3D training will help you gain the skills to transform 2D drawings into 3D models, automate processes, and save time. Edoxi’s 35-hour Online SP3D training program covers every aspect of plant design systems. Our SP3D Training will help you gain expertise in equipment modelling, structural design, piping systems, and multi-discipline integration.
Our SmartPlant 3D course includes practical applications. You will work on various plant types, including chemical processing units and power plants. Edoxi’s Online SP3D training covers piping, structural frameworks, electrical systems, and HVAC. The SmartPlant 3D training course focuses on advanced modelling techniques to design process facilities for industries like downstream processing, offshore platforms, and power generation.
For organisations with specific needs, we provide customised SmartPlant 3D training for unit designs like Sulphur Recovery Units (SRU), Amine Recovery Units (ARU), or Gas Turbine Units (GTU). This flexibility ensures teams gain targeted expertise directly applicable to their projects.
You will get access configured SP3D software environment for hands-on plant design practice.
You will work on a complete stabiliser unit project, applying real-world engineering principles and standards.
You will learn to coordinate between piping, structural, electrical, and HVAC systems within a unified project environment.
You will master the generation of isometric drawings, material take-offs, and technical deliverables.
You will practice with reference data management, equipment modelling, and automated design validation tools.
Our hands-on training sessions will provide you with valuable exposure to the advanced tools in SmartPlant 3D.
Engineers and diploma holders in mechanical, civil, electrical, and architectural disciplines
2D CAD professionals and drafters looking to upgrade their skills to modern 3D plant design systems.
Construction and site engineers aiming to transition into detailed engineering and design roles.
Professionals from process plants, oil and gas, and power plant sectors.
Field professionals wanting to move into office-based engineering roles with advanced design capabilities.
Corporate engineering teams requiring upskilling in modern plant design methodologies.
Our SmartPlant 3D projects are tailored to industry use cases and specific requirements.
This project focuses on designing a complete stabiliser unit that aligns with industry standards and real-world scenarios. You will apply SP3D concepts to create 3D models, optimise workflows and enhance project efficiency while reinforcing the skills.
Edoxi’s online SP3D training opens up significant career opportunities in the plant design and engineering sectors. These job roles offer structured career progression from entry-level positions to senior design responsibilities. With Edoxi’s SmartPlant 3D Training, you will;

Get expert assistance in getting your SmartPlant 3D Course customised!
Here’s a four-step guide to becoming a certified SmartPlant 3D professional.
Join Edoxi’s SmartPlant 3D Course
The following are some of the reasons why you should choose Edoxi for the Online SP3D Course;
Our lead instructor brings 18 years of engineering expertise in detailed plant design. They have successfully trained over 500 professionals in advanced plant engineering applications.
Edoxi’s Online SP3D training helps participants develop plant design expertise through stabiliser unit projects. Every session incorporates direct software practice in a configured SP3D environment.
Edoxi delivers customised training schedules with dedicated venues and refreshments. Organisations can choose between classroom and online formats for team development.
Edoxi’s Training integrates all plant engineering domains, including piping, structural, electrical, and instrumentation. This approach matches industry requirements for multi-disciplinary coordination.
Our SP3D course aligns with industry progression from junior designers to senior roles. The curriculum supports career advancement across major process plant and energy sectors.

Our mentors are leaders and experts in their fields. They can challenge and guide you on your road to success!

Gaurav Mittal
Gaurav Mittal is an accomplished professional with extensive expertise in AVEVA E3D, boasting over 10 years of training experience and a solid foundation in the industrial applications of SP3D. Throughout his career, he has effectively mentored more than 500 individuals, helping them master SP3D and plant design through a practical, hands-on teaching approach that equips participants with critical real-world skills to tackle various engineering challenges.
With 18 years of detailed engineering experience in the oil and gas sector, Gaurav specializes in plant design and has worked on complex projects involving downstream processing, offshore platforms, and power plants. His profound technical knowledge is backed by an MBA in International Business and a Mechanical Engineering degree.
As a certified AVEVA E3D User, Gaurav offers invaluable cross-platform insights, ensuring his training sessions are both informative and directly relevant to industry standards.
Here is the list of other major locations where Edoxi offers the SmartPlant 3D Course
There are no specific requirements needed to join Edoxi’s SmartPlant 3D Course. However, having;