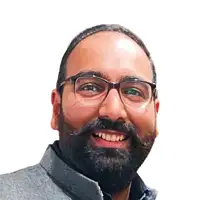Edoxi Training Institute in Dubai offers a comprehensive 30-hour AutoCAD 2D and 3D course, designed to help you advance your career in architecture, engineering, and design. As an Autodesk Authorized Training Center, we provide industry-recognized training using the latest AutoCAD 2025 software, ensuring you gain up-to-date knowledge and hands-on experience.
Our AutoCAD 2D & 3D Course in Dubai combines both 2D drafting and 3D modeling, allowing you to create precise technical drawings and visualize complex structures effectively. You’ll work on real-world projects that enhance your ability to use AutoCAD tools confidently and efficiently. With a focus on practical learning, the program equips you with job-ready skills to meet the demands of the industry.
Dubai's booming infrastructure and construction sector offer abundant job opportunities for skilled AutoCAD professionals. Roles such as Draftsman, Project Manager, Architectural Designer, and Quantity Surveyor are in high demand, and AutoCAD expertise can boost your productivity by up to 63% using specialized toolsets. Enroll today to unlock new career possibilities and gain a competitive edge in Dubai’s thriving job market.
Experience a one-to-one learning environment where you get direct attention from your instructor. This tailored approach will help you master AutoCAD's tools and techniques at your own pace.
Dive into hands-on projects, like creating complete villa plans with professional title blocks. You'll learn industry-standard drafting practices and how to effectively annotate your work, ensuring you’re ready for the professional world.
Unlock your creativity by designing complex assemblies and machinery using solid modeling tools. You’ll learn professional techniques for creating detailed mechanical and architectural visualizations that really stand out.
Learn the latest features from the AutoCAD 2025 edition. This includes practicing with new tools that enhance your work efficiency, keeping you ahead in the field.
AI technology enables quick and seamless conversion of 2D and 3D objects into blocks by automatically detecting and recognizing them, making the process effortless and efficient.
Import and sync PDF markups from Autodesk Docs, making collaboration and review processes smoother than ever.
Professionals in architecture can enhance their ability to create precise 2D plans and detailed 3D building models using AutoCAD.
Engineers involved in construction and infrastructure projects can use AutoCAD to draft accurate structural layouts and technical drawings.
These professionals can apply AutoCAD tools to design mechanical parts, assemblies, and manufacturing systems with precision.
Individuals in interior design can use AutoCAD to create floor plans, space layouts, and visualize room designs in 3D.
Drafting specialists can strengthen their technical drawing skills and improve efficiency in both 2D and 3D environments.
Beginners in the design or engineering field can gain foundational CAD skills essential for entering the job market.
This course includes hands-on projects that simulate real-world design tasks, helping you apply AutoCAD skills in architectural, mechanical, and visualization scenarios.
You'll create detailed 2D drawings for a villa, including floor plans, elevations, and sections. You'll also learn to add title blocks, dimensions, and annotations that meet industry standards. This project will help you master drafting tools, manage layers, and produce professional documents.
In this project, you'll design 3D models of machinery parts and assemblies using solid modelling techniques. You’ll apply constraints, generate assembly views, and create the necessary technical documentation. This is all about honing your precision modeling skills and understanding manufacturing documentation.
You'll model complex 3D shapes using techniques like lofting and sweeping, as well as Boolean operations. Plus, you'll learn to apply materials, textures, and lighting to produce high-quality renderings. This project will enhance your visualization skills, which are crucial for impressing clients during presentations.
Completing a course in AutoCAD, whether focused on 2D or 3D, can significantly enhance your skills and career prospects in various fields. Here’s an overview of both course outcomes and potential career opportunities:

Get expert assistance in getting your Autocad 2D and 3D Course customised!
Here’s a four-step guide to becoming a certified AutoCAD professional.
Join Edoxi’s Autocad 2D and 3D Course
Here are some of the compelling reasons to choose Edoxi for AutoCAD 2D and 3D Training in Dubai.
Learn from the best! At Edoxi, you receive training from an Autodesk authorized center, ensuring high-quality education in both 2D and 3D AutoCAD.
Feel confident in your choice. Edoxi is recognized by KHDA, meaning we offer approved Engineering and CAD courses that meet industry standards.
Get hands-on experience! Our state-of-the-art lab is equipped with the latest Autodesk software and tools, giving you the resources you need to master AutoCAD.
We understand your busy lifestyle. Choose between classroom and online options that fit your schedule, allowing you to balance work and learning effectively.
Learn from the experts! Our trainer is certified by Autodesk and brings a wealth of experience to help you succeed in your AutoCAD journey.

Our mentors are leaders and experts in their fields. They can challenge and guide you on your road to success!

MANDER G SINGH
Mander Singh is a Senior Design Professional with over 9 years of experience in interior design, architecture, and project management. He specialises in BIM, modelling, drafting, and sustainable design, using tools like AutoCAD, Revit, SketchUp, and Lumion. Mander is known for his practical, hands-on training that equips learners with real-world skills in architecture and interior design.
Mander holds a Bachelor's in Architecture and is certified in Advanced Revit Training. He has led high-end commercial and hospitality projects in India and the UAE. He also has experience in delivering innovative design solutions and managing fit-out projects. Mander is passionate about sustainable design, mentoring future talent, and using the latest technology to boost creativity and efficiency.