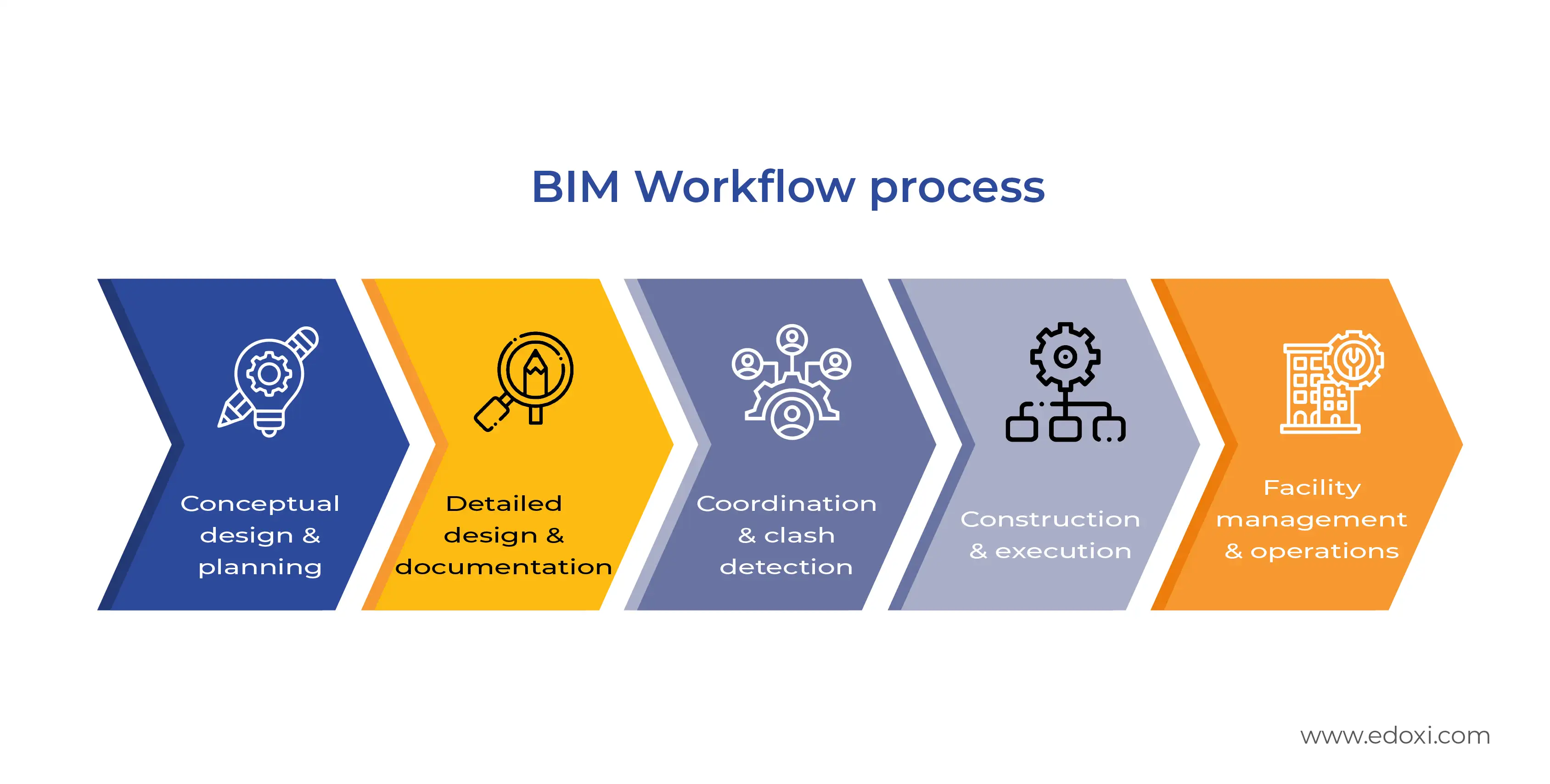Edoxi's 40-hour BIM training course in London focuses on comprehensive Building Information Modeling for architecture, engineering, and construction professionals. This Autodesk-authorised BIM course is designed to enhance digital construction workflows and project lifecycle management. You can gain expertise in industry-leading tools such as Autodesk Revit, Navisworks, and BIM 360.
Our BIM training includes extensive practical sessions that simulate real-world BIM scenarios, covering advanced 3D modeling, collaborative project coordination, and design conflict management. You can work on efficient building lifecycle management and sustainable design strategies, applying specialised BIM sustainability tools for environmental analysis.
The BIM curriculum covers essential modules from BIM fundamentals and standards to Revit Architecture, Structure, MEP, Navisworks, and BIM 360, culminating in a comprehensive BIM strategy and implementation module. You can also engage with advanced 4D BIM construction sequencing, digital twin development for lifecycle management, and interdisciplinary coordination workflows. This hands-on approach prepares you for BIM roles in the AEC sector, enabling cost savings, faster project delivery, and energy efficiency.
Upon completion, you will gain expertise in BIM, validated by an Edoxi BIM training certificate. This certification strengthens your credentials, enhancing career prospects across architecture, engineering, and construction firms.
Enrol now to advance your career in Building Information Modelling.
Master Autodesk Revit, Navisworks, and BIM 360, gaining real-world expertise in advanced construction technologies.
Refine building designs with cost-effective and energy-efficient solutions using cutting-edge BIM software.
Create 4D models integrating schedules and timelines to enhance construction planning and project execution.
Develop digital twins for analysing building lifecycles, focusing on operations, maintenance, and resource optimisation.
Plan renovation projects emphasising sustainability and real-world implementation techniques for effective resource utilisation.
Collaborate with architects, engineers, and contractors to resolve design conflicts and streamline project workflows.
Architects and designers looking to enhance digital construction workflows with advanced BIM tools and methodologies.
Engineers integrating BIM into planning and execution for streamlined structural, mechanical, and electrical project processes.
Managers, contractors, and supervisors leveraging BIM for efficient coordination and project oversight.
BIM coordinators and specialists advancing their expertise in industry-leading tools and collaborative design workflows.
Fresh graduates building foundational BIM skills to enter the architecture, engineering, and construction industries.
Draftsmen, modellers, and technical designers transitioning to BIM-based workflows for enhanced project coordination.
Our BIM course offers industry-focused projects simulating real-world scenarios in design, construction, lifecycle management, renovation, and coordination. You’ll gain hands-on experience with tools like Autodesk Revit, Navisworks, and BIM 360, focusing on clash detection, project coordination, and sustainability. Key projects include:
Utilise BIM technologies to optimise architectural designs through cost-efficiency analysis and energy performance evaluations, applying advanced methodologies in building planning.
Develop BIM models that align 3D designs with construction schedules, showcasing advanced integration of spatial and temporal project planning.
Create digital twin models for lifecycle analysis, focusing on operations, maintenance, and the implementation of BIM-driven facility management strategies.
Plan and execute renovation projects using BIM tools, incorporating sustainability frameworks to ensure environmental efficiency and project viability.
Simulate collaborative workflows among architects, engineers, and contractors, addressing real-world project coordination challenges through practical BIM applications.
Earning proficiency in Building Information Modelling (BIM) provides a robust foundation for a career in architecture, engineering, and construction, offering significant growth opportunities across various industries. The key outcomes of the BIM course include:

Get expert assistance in getting you BIM Course customised!
Here’s a four-step guide to becoming a certified BIM professional.
Join Edoxi’s BIM Course
With numerous options out there, Edoxi proves to be the best in London. The following are the reasons why Edoxi’s BIM training is the ideal option for you:
Learn from experienced BIM specialists with expertise in 3D modelling, architectural drafting, and advanced visualisation techniques.
Train with leading tools like Autodesk Revit, Navisworks, and BIM 360. Access professional-grade software and comprehensive study materials.
Engage in practical projects like construction sequencing and facility management, mastering clash detection and sustainability analysis.
Participate in team exercises and real-time design challenges to enhance technical skills and problem-solving capabilities.
Focus on real-world applications, including renovation planning and interdisciplinary workflows, ensuring immediate job readiness.
Learn to utilise BIM metadata, including material specifications, costs, and performance metrics, to make informed decisions throughout all project phases.

Our mentors are leaders and experts in their fields. They can challenge and guide you on your road to success!

MANDER G SINGH
Mander Singh is a Senior Design Professional with over 9 years of experience in interior design, architecture, and project management. He specialises in BIM, modelling, drafting, and sustainable design, using tools like AutoCAD, Revit, SketchUp, and Lumion. Mander is known for his practical, hands-on training that equips learners with real-world skills in architecture and interior design.
Mander holds a Bachelor's in Architecture and is certified in Advanced Revit Training. He has led high-end commercial and hospitality projects in India and the UAE. He also has experience in delivering innovative design solutions and managing fit-out projects. Mander is passionate about sustainable design, mentoring future talent, and using the latest technology to boost creativity and efficiency.
Here is the list of other major locations where Edoxi offers BIM Course